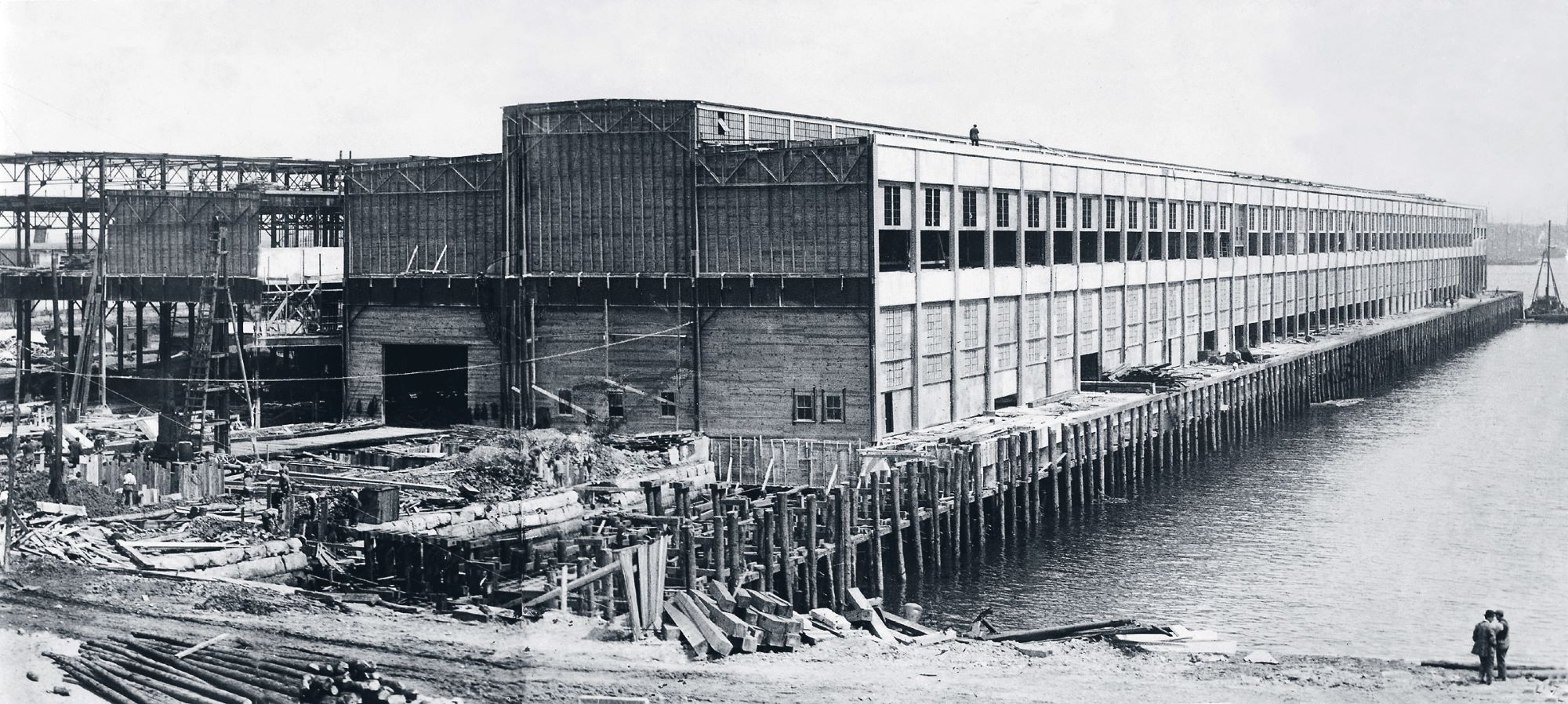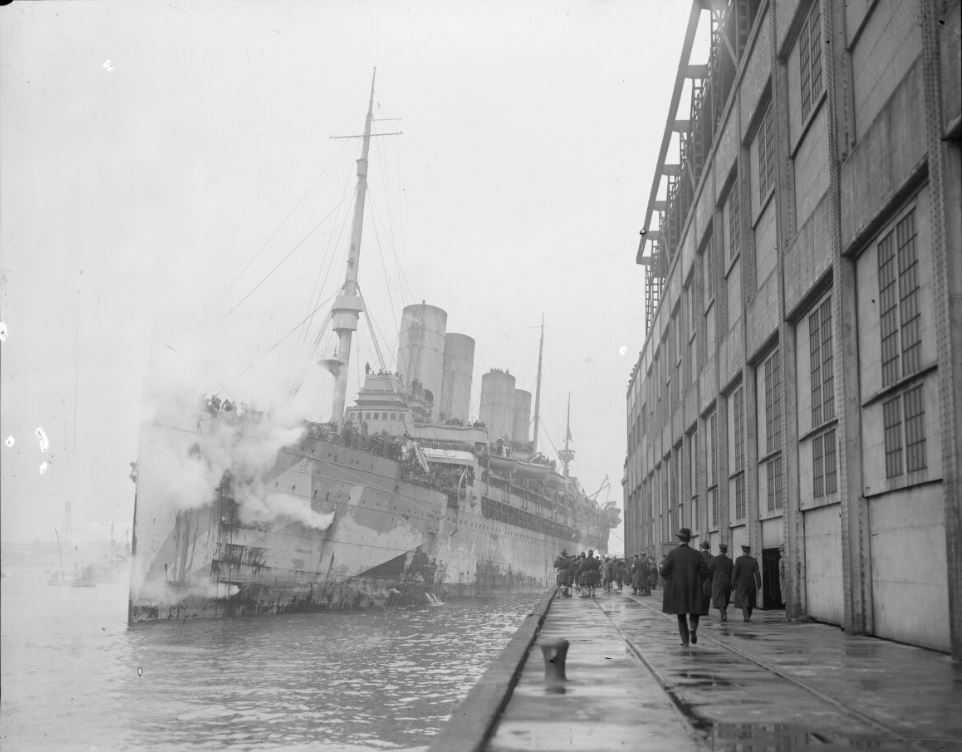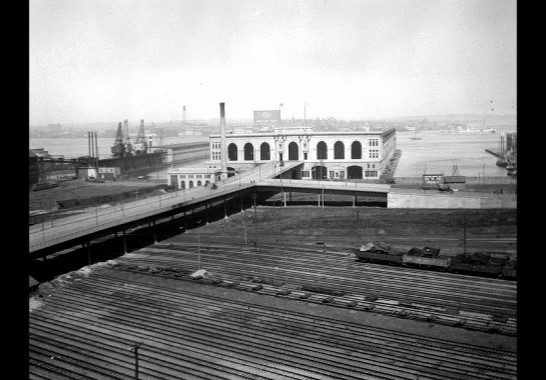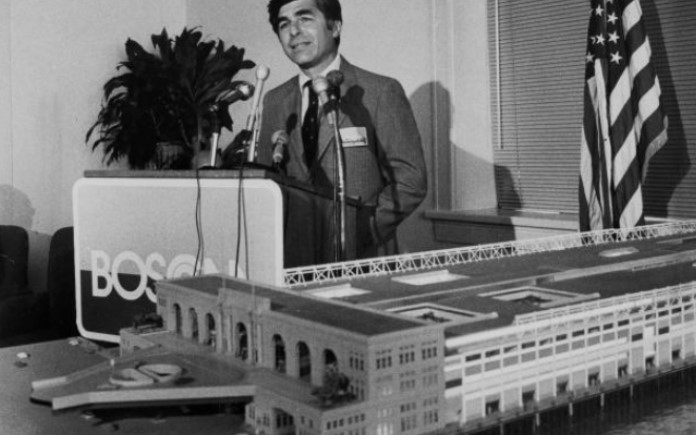Revitalization
Heart of the Seaport
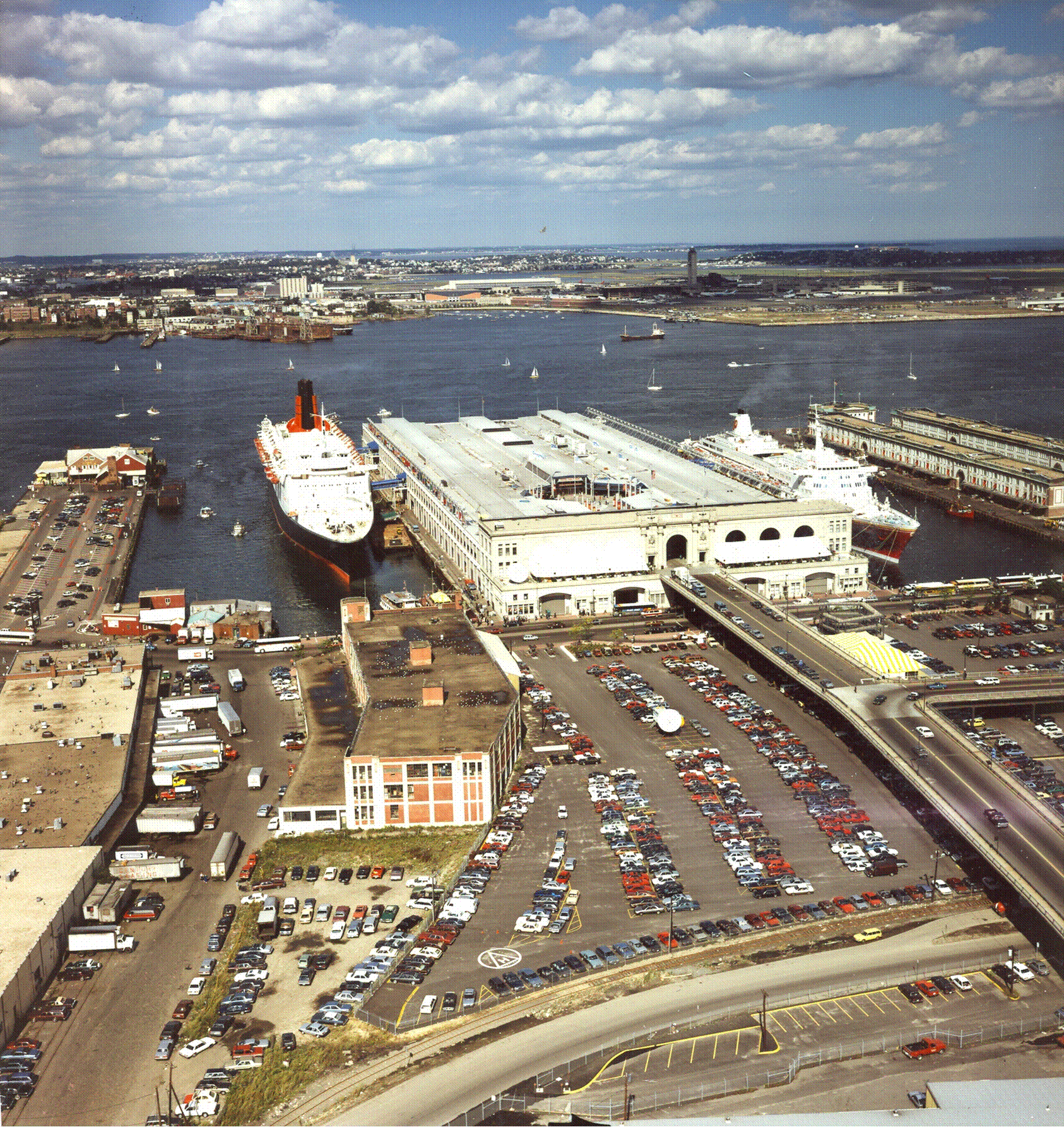
Revitalization
A treasured Boston landmark returns with a phased opening of retail and restaurants starting in 2025. Welcome to Boston's newest waterfront destination.
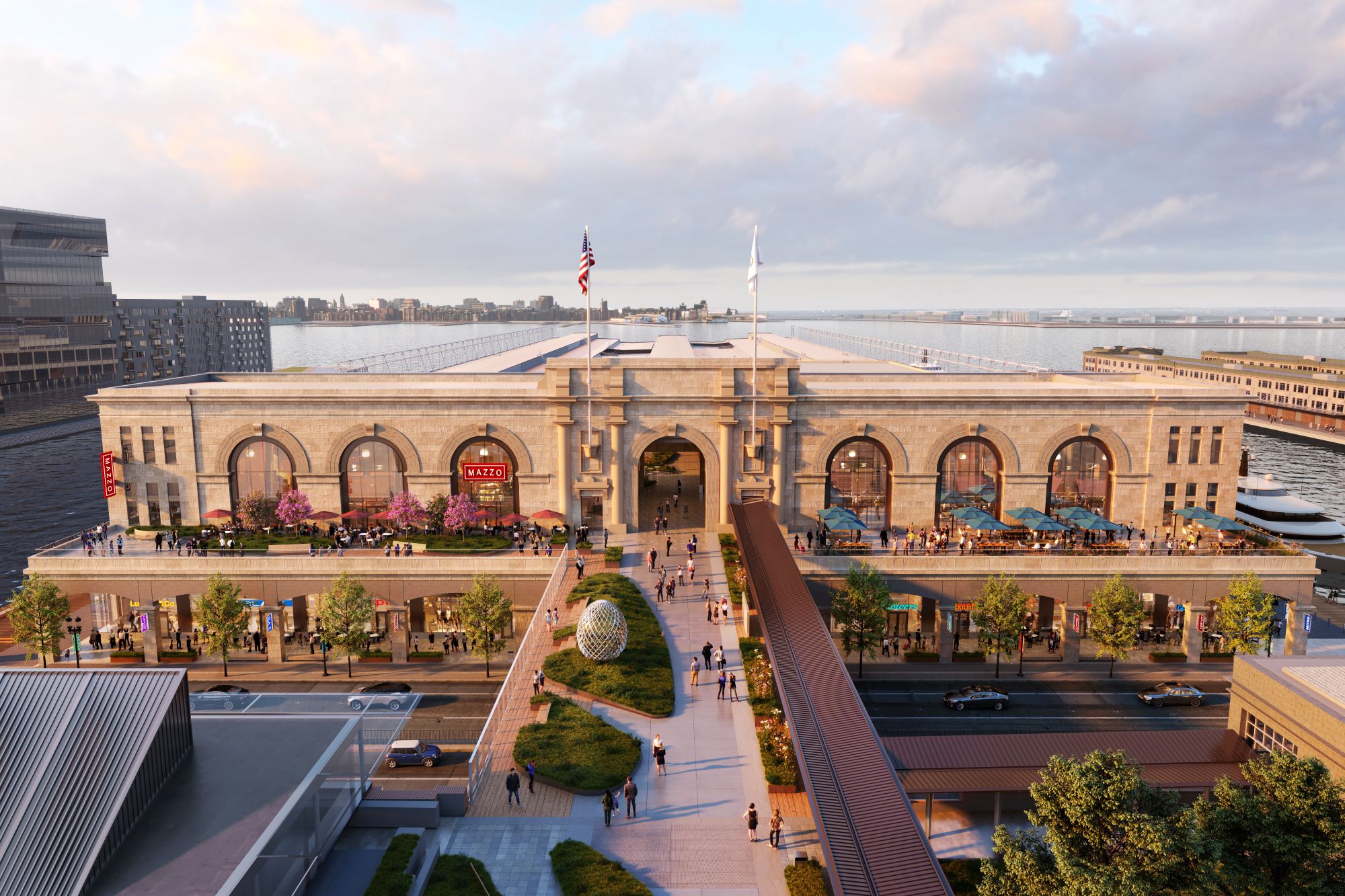
New ways to connect
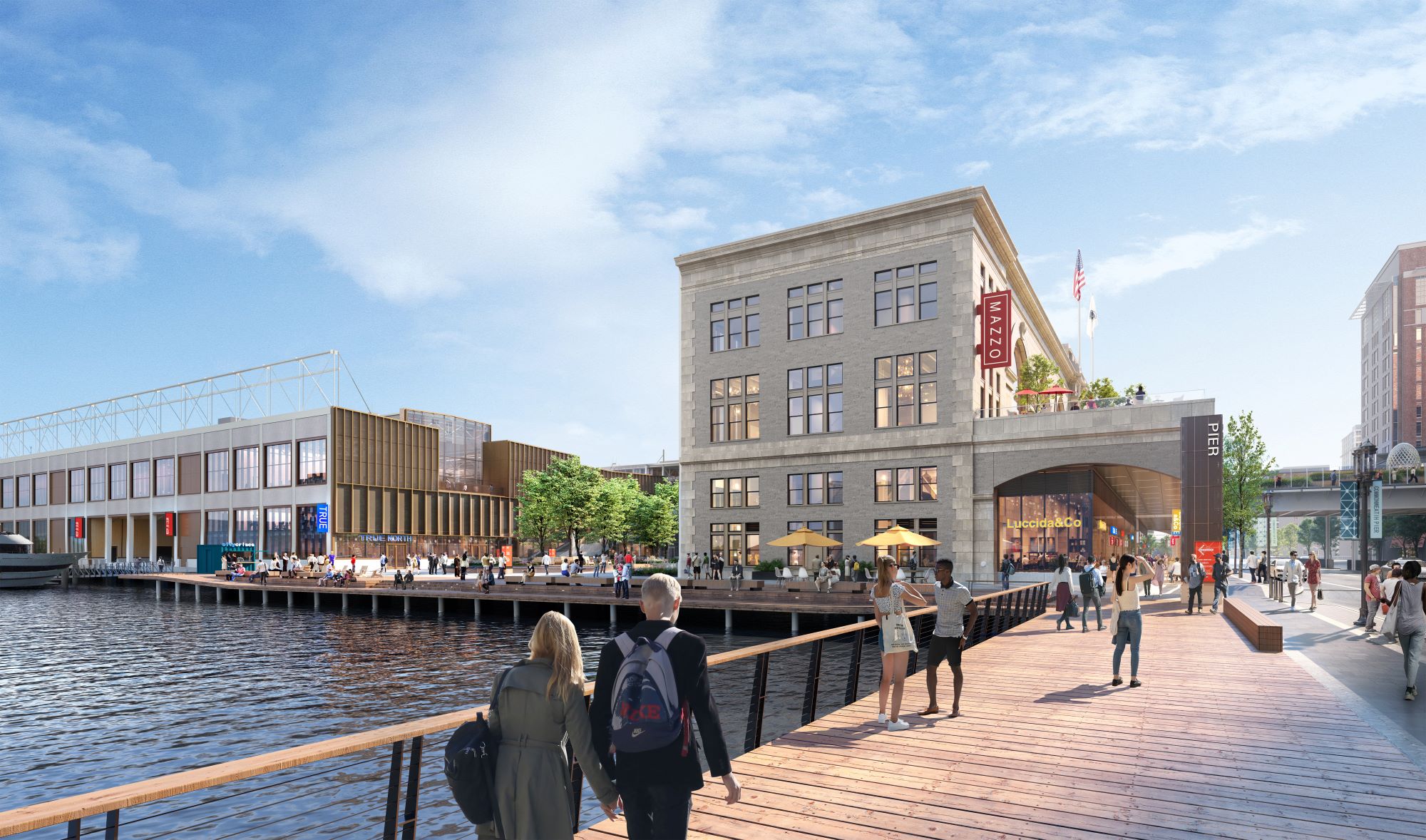
Space to explore
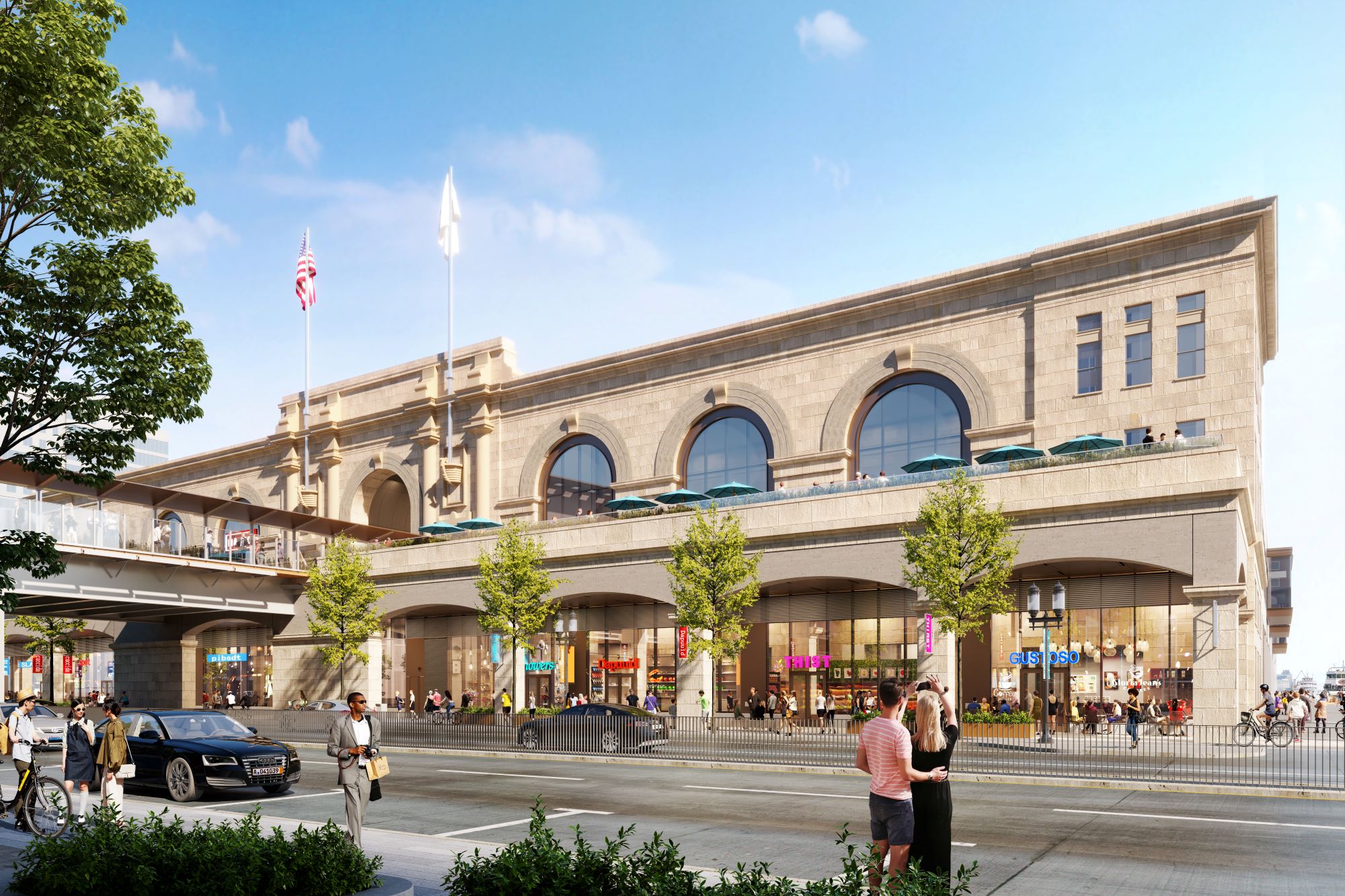
Space to make new memories
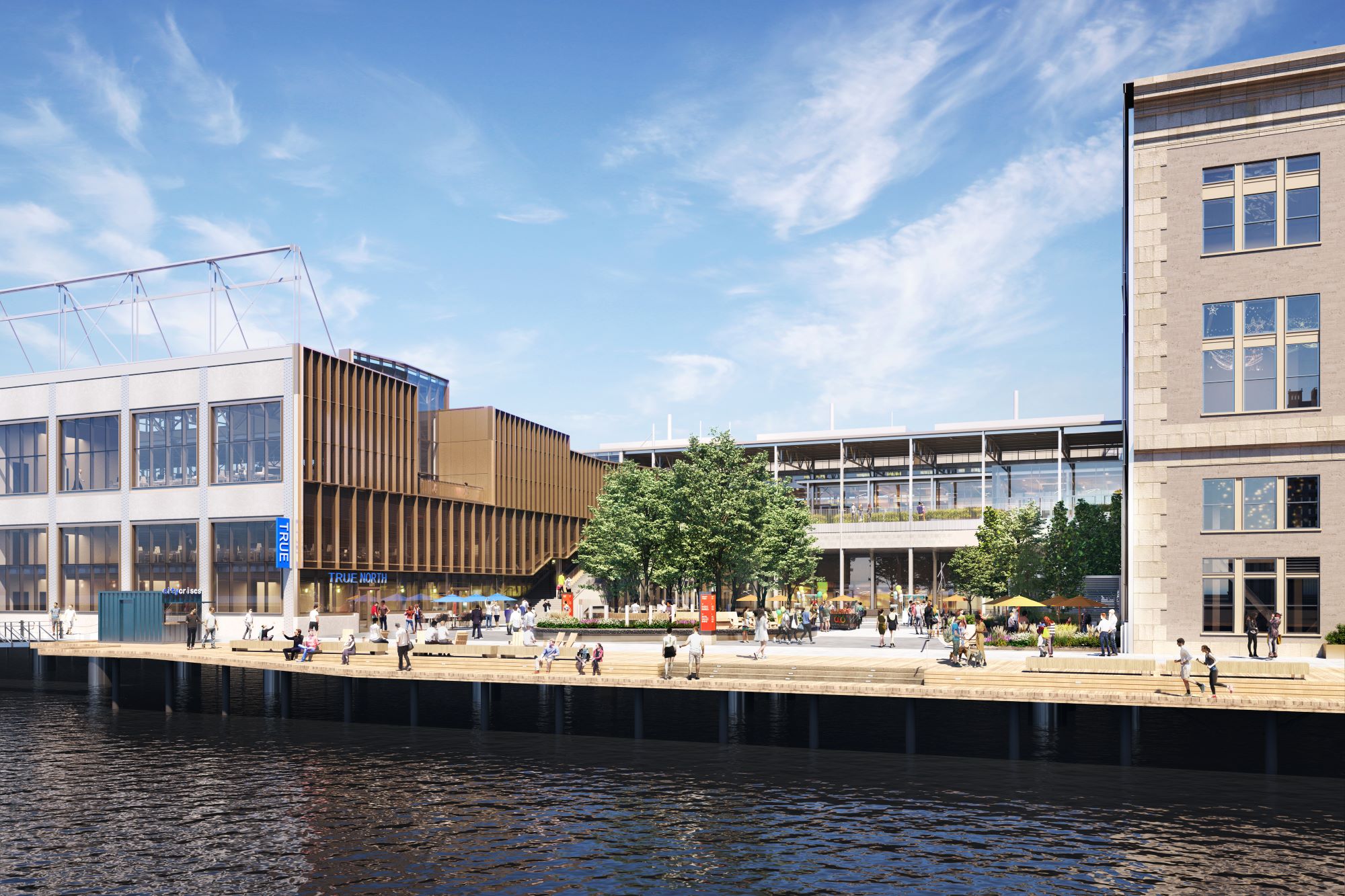
Accessibility

Programming
The deeper we dove into the building, the less we wanted to change what was already there—and the more we wanted to bring it back to life.
Kristian Ahlmark, Design Director at Schmidt Hammer Lassen Architects
Sustainability
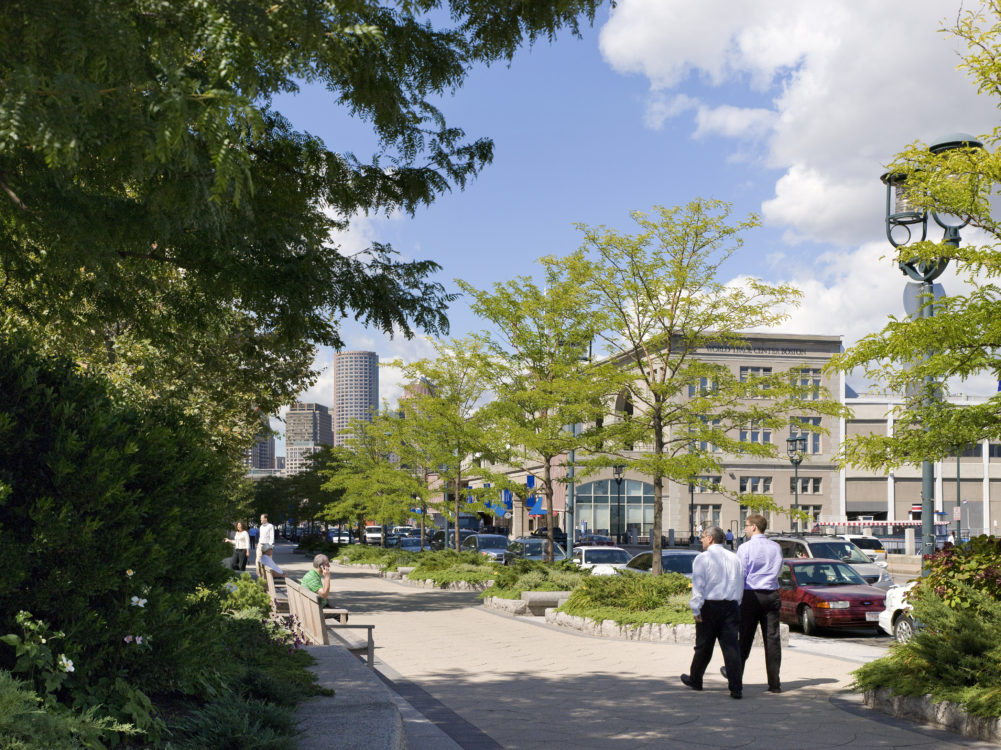
LEED Gold
2070
